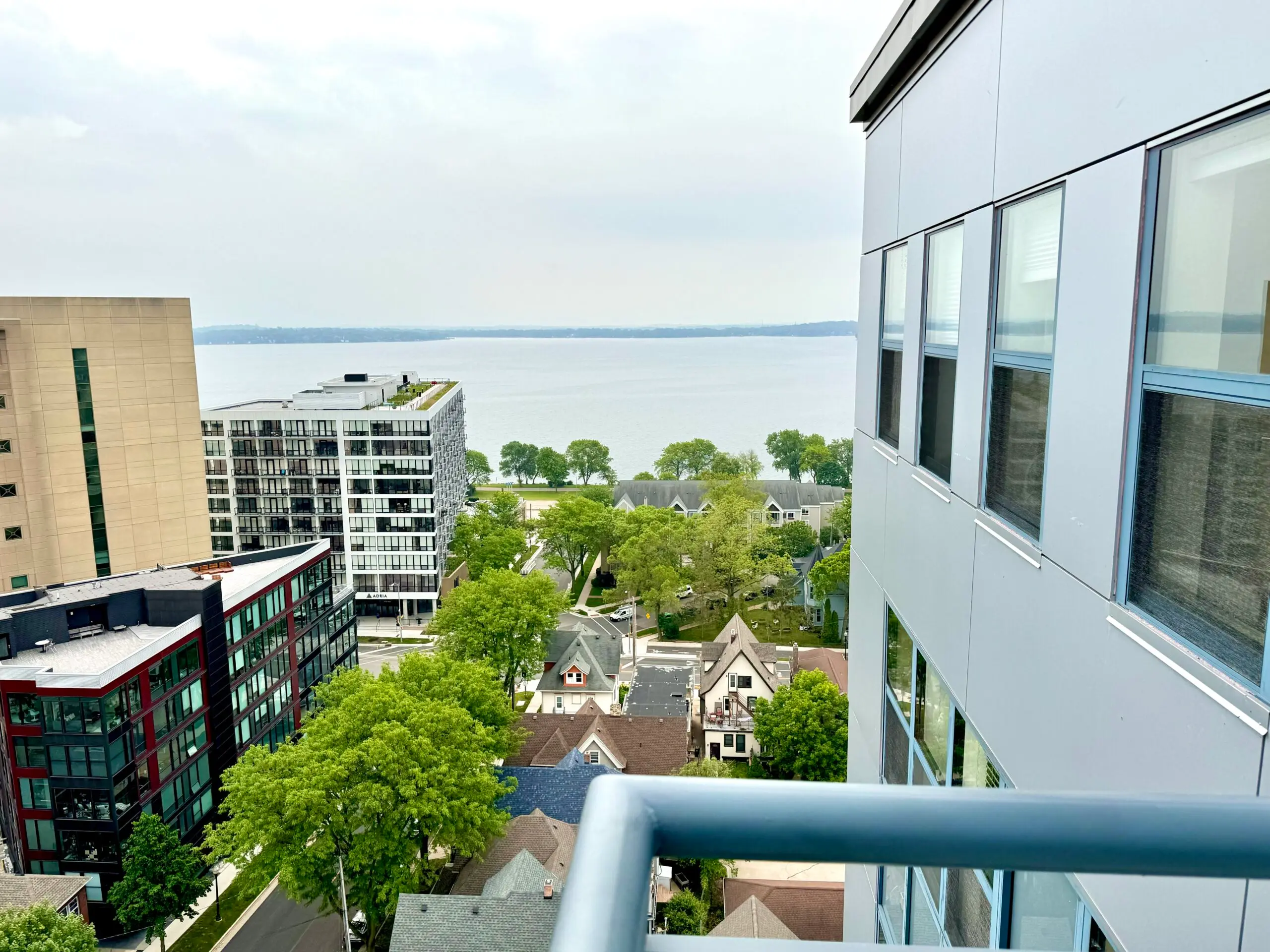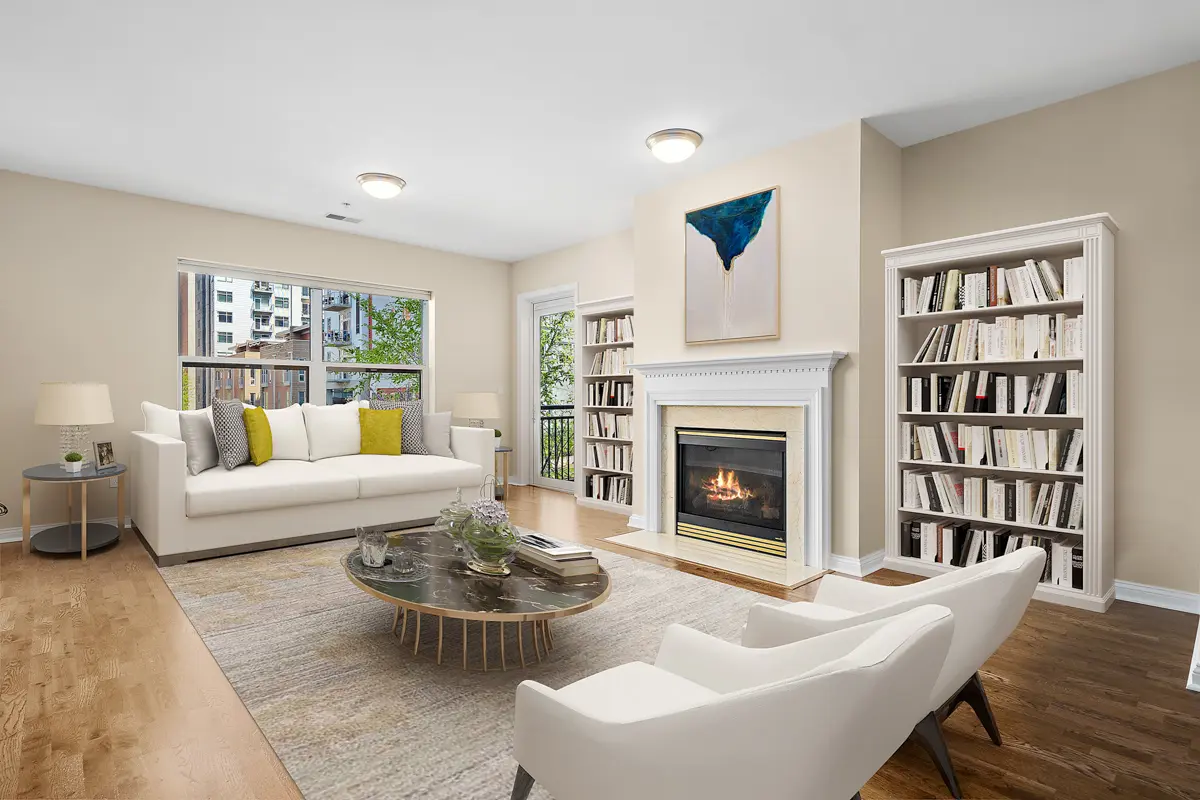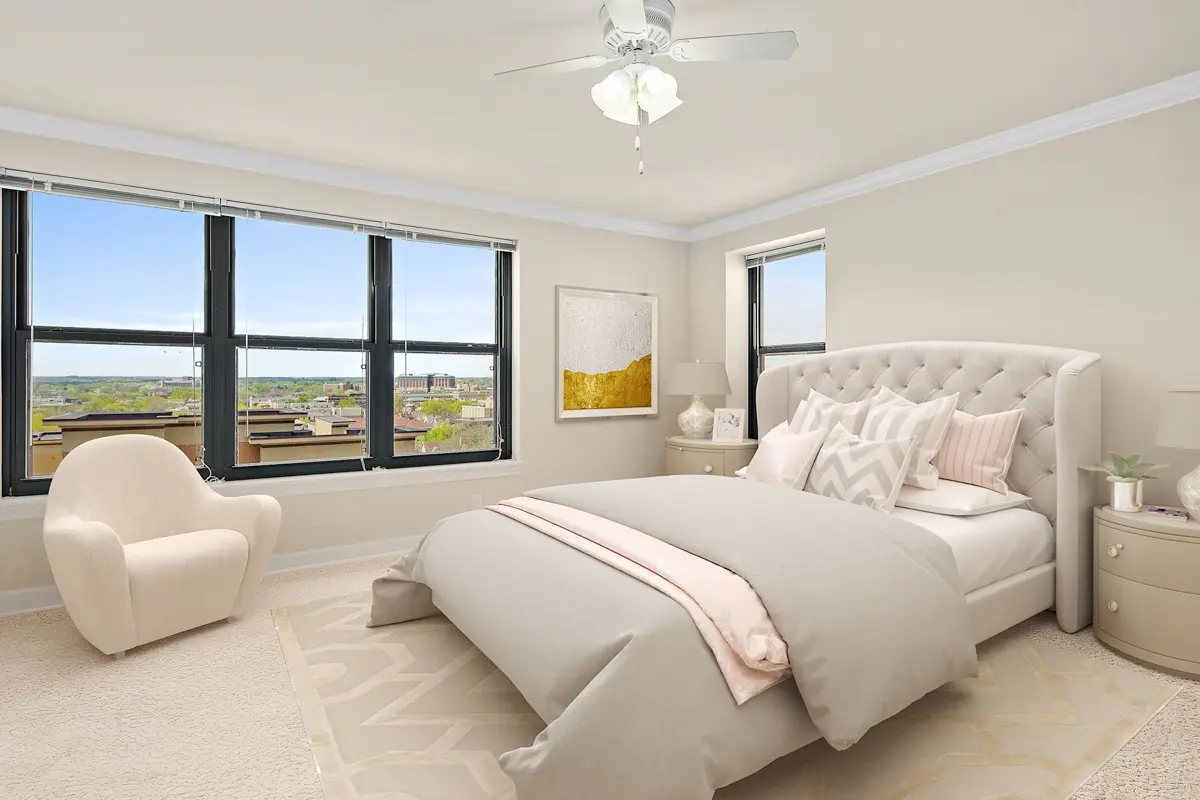
Your style, your space, your place.
Pick out a spot that looks fancy and makes you feel free.
Here’s the part where you see the actual place you’ll rest your head at night! And you’ll rest quite well here.

Like Building a Treehouse
Except a little less precarious. You pick the spot, the layout, the size, the view. We’ll take care of the rest. We’ve got cozy one-bedroom options and sprawling residences with 2,000 square feet of living space. Think it over and choose a few floorplans that best suit your needs. We can’t wait for you to move in.
A Home That Could Only Be Yours
Whether it’s your grandkids’ artwork or a Picasso-level creation, your walls should reflect what matters to you—in any color you choose. A home feels like yours when it’s designed around your style. We’ll help you customize it, whether it’s for your houseplants or grandfather clocks. Check out our pricing to see how we can make your space yours—at a price that works for you.


Plenty of Bells and Whistles
The kitchens? Pristine. The bathrooms? Tiled to perfection. Your future home isn’t necessarily over-the-top, but it is top-notch. And if you’ve got even more bells and whistles in mind? Collaborate with us. We’ll make your dream home even dreamier.
Floor Plans Planned for You
You’ll choose from a one-bedroom, two-bedroom, or two-bedroom plus den apartment. Each place was built to fit your big, beautiful Capitol Lakes life. Choose any size or layout you like. You can’t lose.
